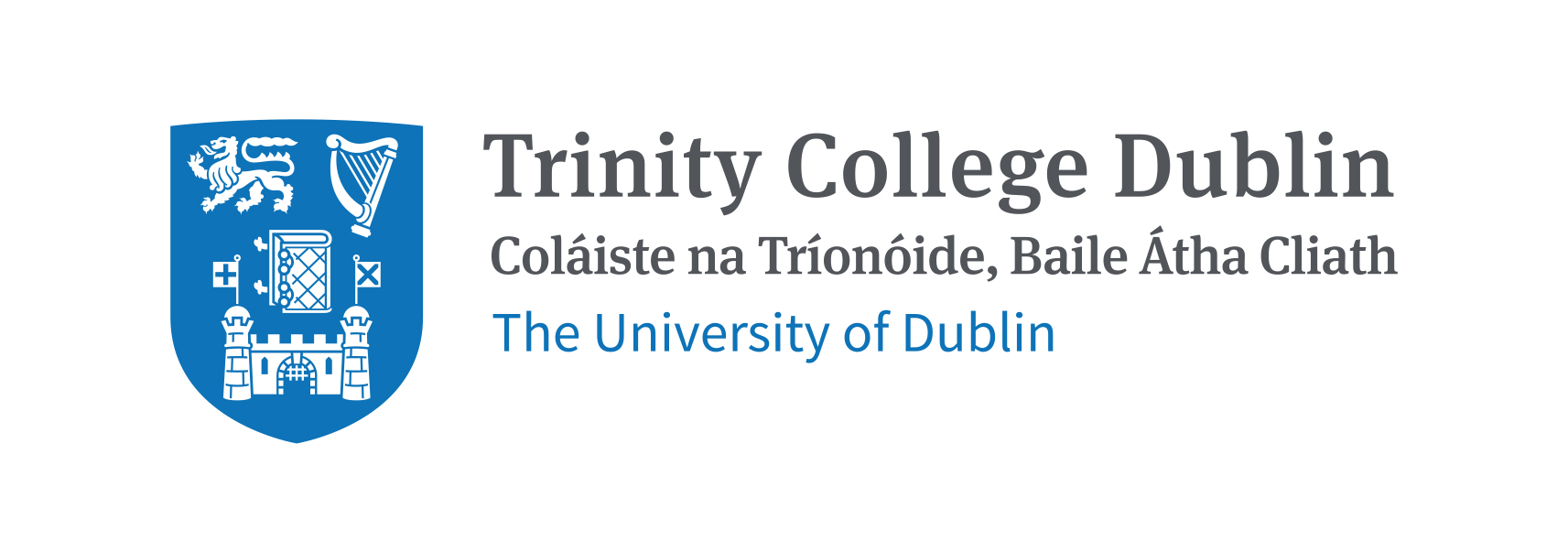| dc.contributor.author | Stalley, Roger | |
| dc.coverage.spatial | Collon, County Louth, Leinster, Republic of Ireland, Europe | |
| dc.date.accessioned | 2011-05-09T09:42:39Z | |
| dc.date.available | 2011-05-09T09:42:39Z | |
| dc.date.issued | 2011-05-09 | |
| dc.identifier.other | rscm0833 | |
| dc.identifier.uri | http://hdl.handle.net/2262/55407 | |
| dc.description | Photograph by Roger Stalley. West-end crypt viewed from the south. The rectangular main chamber is accessed via stone steps and is lit by four small windows in the west wall, each had a cruciform grille. A doorway leads from this main chamber to a roughly square-planned room under the west bay of the north aisle. It receives no direct lighting. The west wall has a large 'L'-shaped cupboard with a barrel vault and indications of wicker centering. It may have been used as a safe or strong-room. A smaller sealed chamber exists to the east of the main one but is not accessible. | en |
| dc.format.medium | Stone | en |
| dc.language | N/A | |
| dc.subject | crypt | en |
| dc.subject | steps | en |
| dc.subject | chamber | en |
| dc.subject | doorway | en |
| dc.subject | barrel vault | en |
| dc.subject | wicker centering | en |
| dc.subject | window | en |
| dc.subject | cruciform | en |
| dc.subject | grille | en |
| dc.subject | safe | en |
| dc.subject.lcsh | Architecture, Medieval--Ireland | en |
| dc.subject.lcsh | Ecclesiastical architecture | en |
| dc.subject.lcsh | Architecture--Ireland--Louth | en |
| dc.subject.lcsh | Cistercian architecture | en |
| dc.subject.lcsh | Monasteries?Ireland | en |
| dc.subject.lcsh | Crypts | en |
| dc.title | Cistercian Abbey, Mellifont, Collon, County Louth - interior, west end - crypt | en |
| dc.type | Image | en |
| dc.contributor.role | Photographer | en |
| dc.coverage.culture | Irish | en |
| dc.subject.period | Medieval | |
| dc.subject.style | Early English Gothic | |
| dc.title.largerentity | Cistercian Abbey, Mellifont, Collon, County Louth | en |
| dc.type.work | architecture | en |




